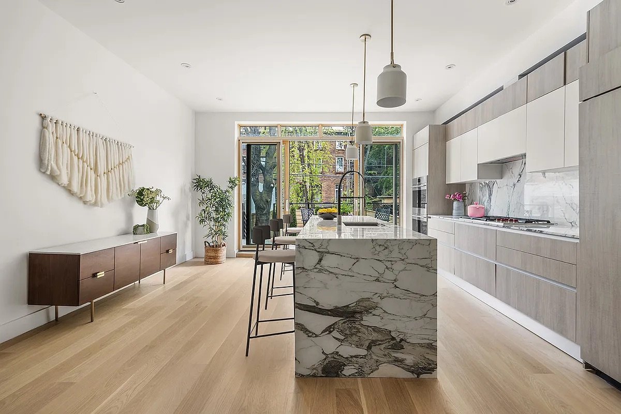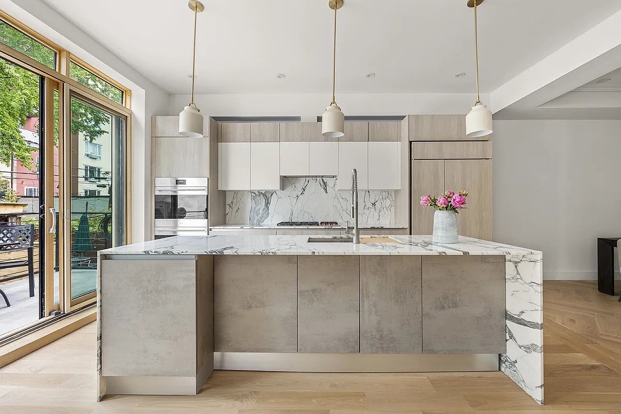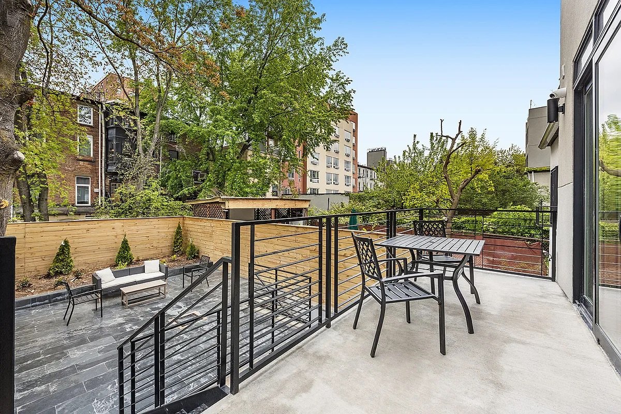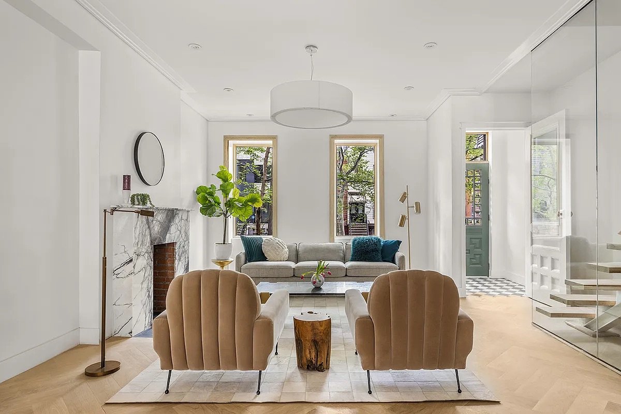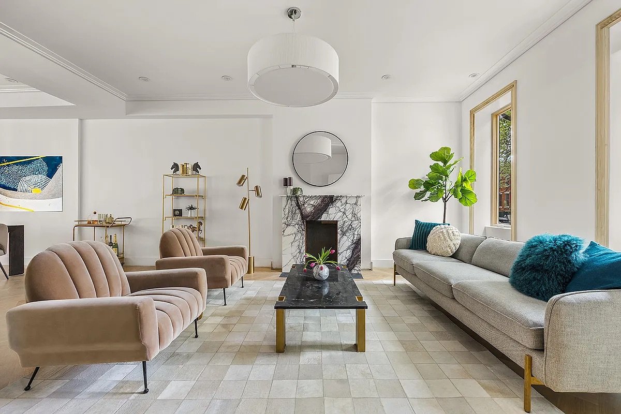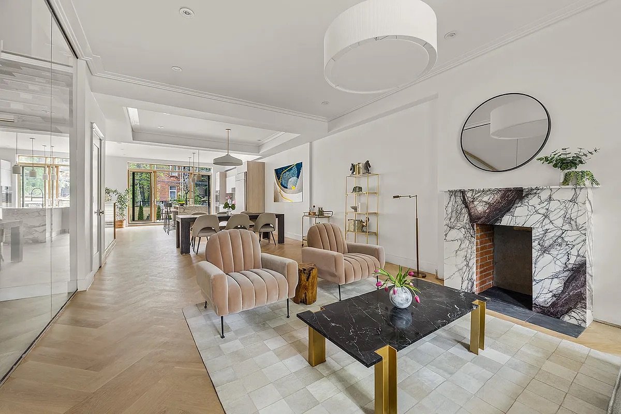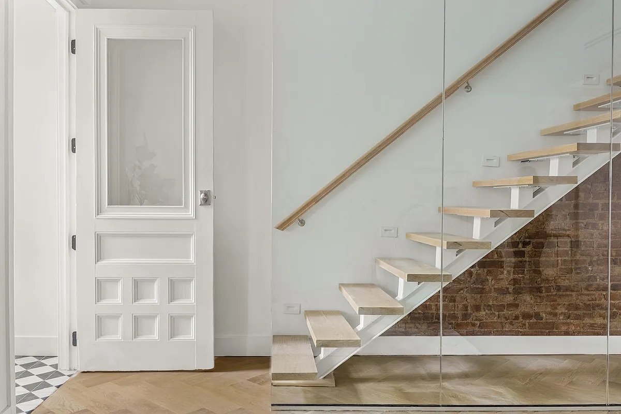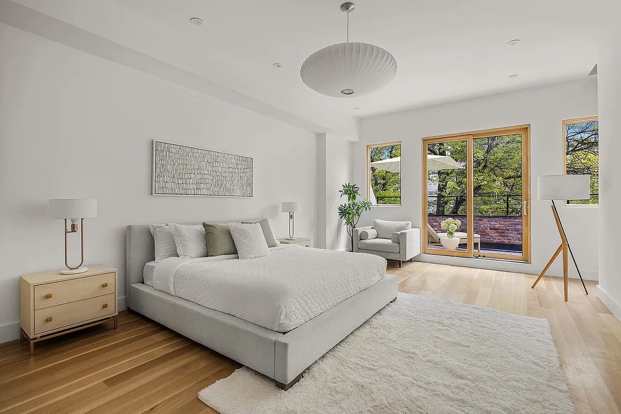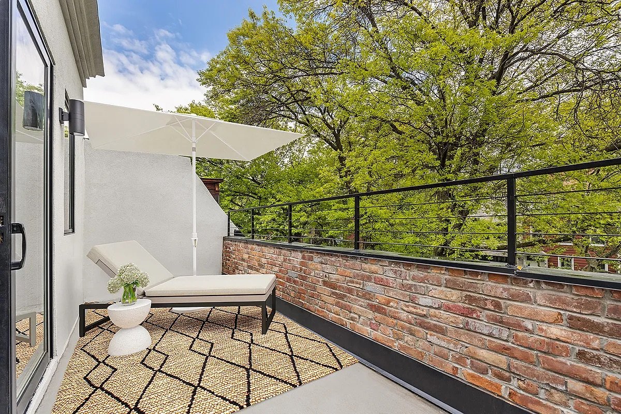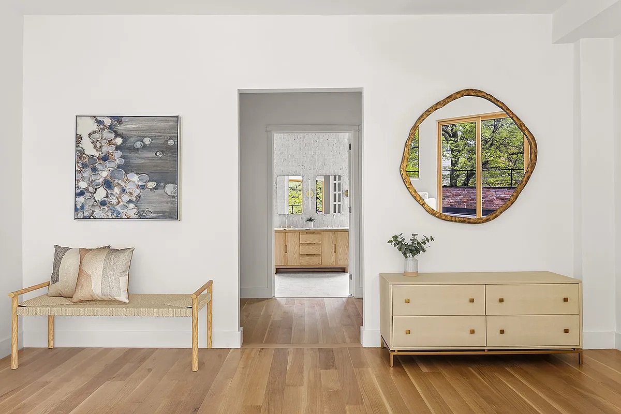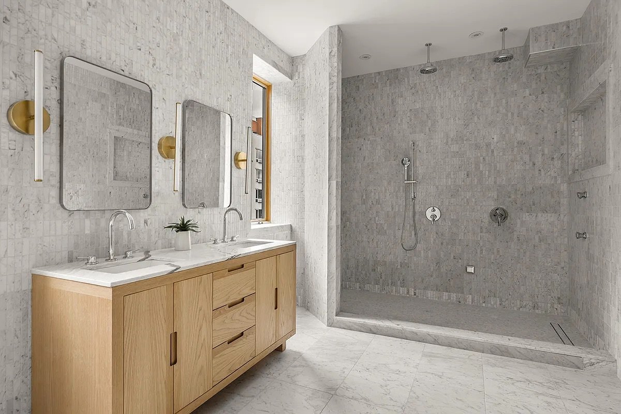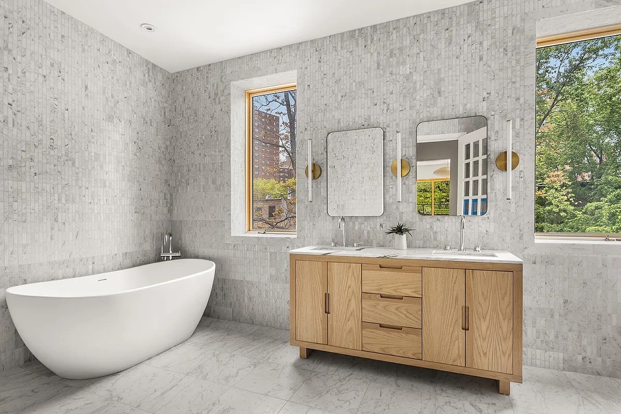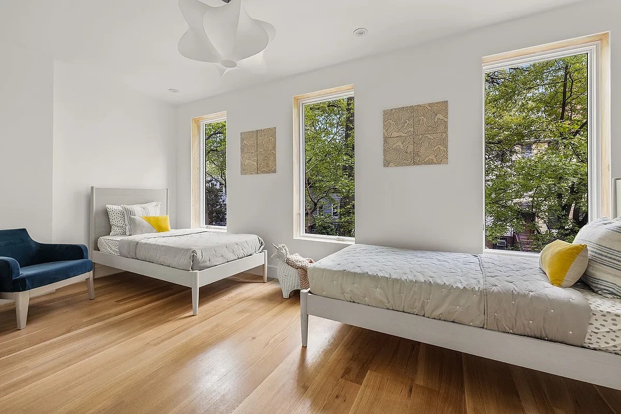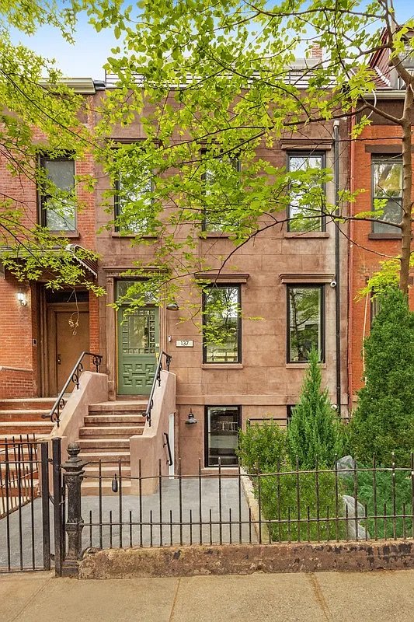CARROLL GARDENS TOWNHOUSE
In this project we expanded an existing 2-story house by about 75% with a new third floor addition and a 12 foot deep full height extension in the rear yard. The ground floor was opened up as the kitchen, dining, and living room which leads out to the garden through a wall of doors. The second floor contains a pair of bedrooms for the client's growing family, a laundry room, and a large skylit hall that will serve as a library/gallery. The new third floor has a master suite facing the garden in the rear and a family room in the front opening onto a south facing roof terrace with views to the harbor.
This house is quite green too. The rebuilt facade features recycled bricks from the demolished rear wall and the rear facade was constructed as a rain screen system, with low cost fiber cement panels over exterior insulation. This skin is both low maintenance & durable, and alone with the upside down roof, provides an tight and well insulated envelope. The's also under floor radiant heating, a condensing boiler / instant hot water heater, and highly efficient multi-zoned central air conditioning












GREENWICH VILLAGE APARTMENT
GREENWICH VILLAGE APARTMENT - 2015
In collaboration with Maya Parkhani Interior Design
Photography by Alexander Severin














LEFFERTS MANOR LIMESTONE
The ground floor kitchen of this historic limestone townhouse was a series of separate work surfaces, appliances, and fixtures without flow between the different functions. We opened up the pantry closet and passthrough hall to the dining room and replaced them with ample storage cabinetry, created a breakfast bar island and expansive work surface, and added a wine bar. The dark stained oak island contrasts with the white lacquered cabinetry throughout the rest of the kitchen. The bamboo flooring previously installed was stained to match the historic oak flooring in the rest of the house.
The adjacent non-insulated shed was rebuilt and transformed into a laundry and gardening room. The former cramped laundry room was opened up into a spa like bathroom which was styled as a serene yet modern contrast to the rest of the historic home. We also added central air conditioning and a new glass door to the garden.






CARROLL GARDEN TRIPLEXES












CLINTON HILL LANDMARK















DOUGLASTON HOUSE
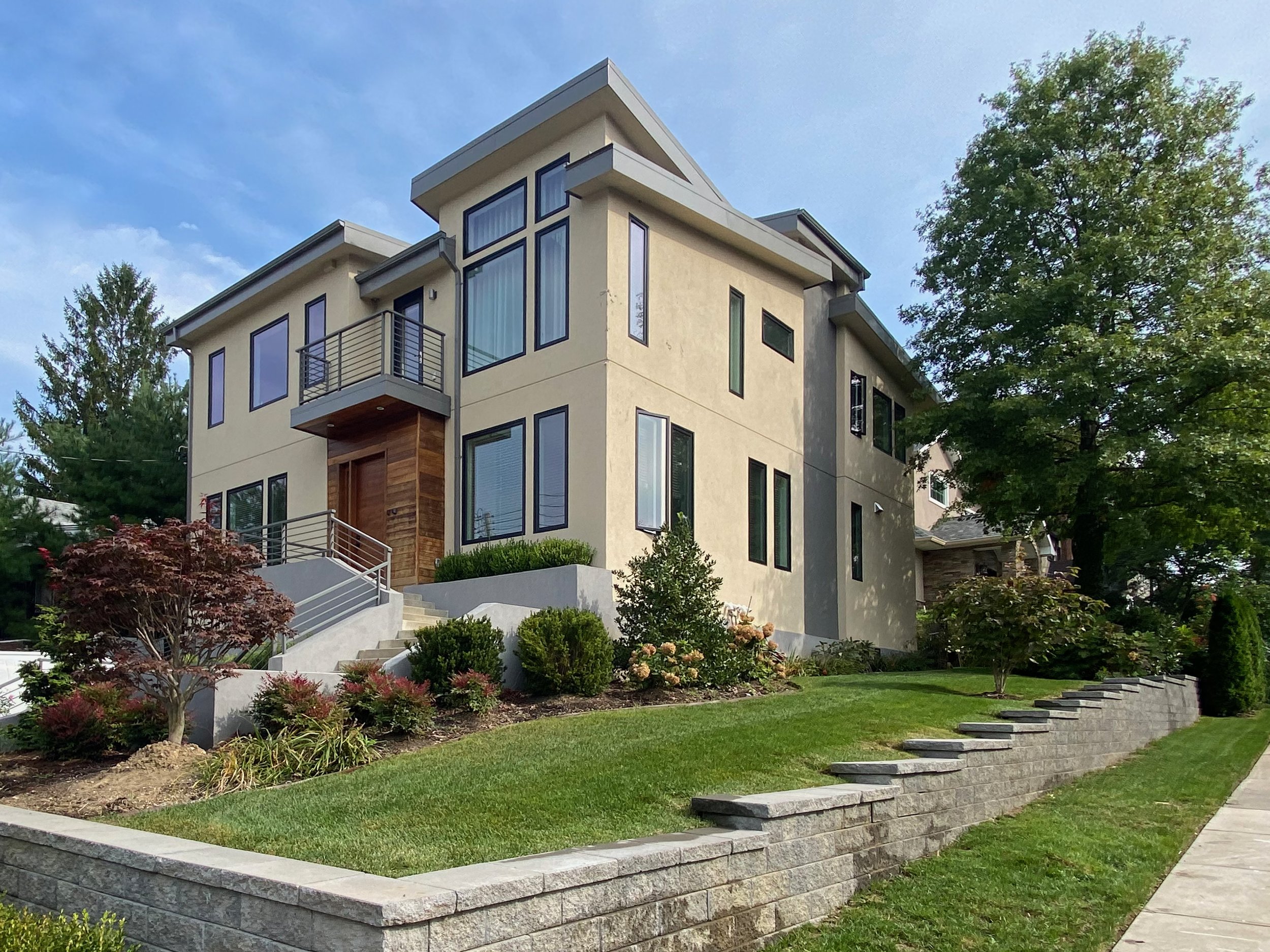
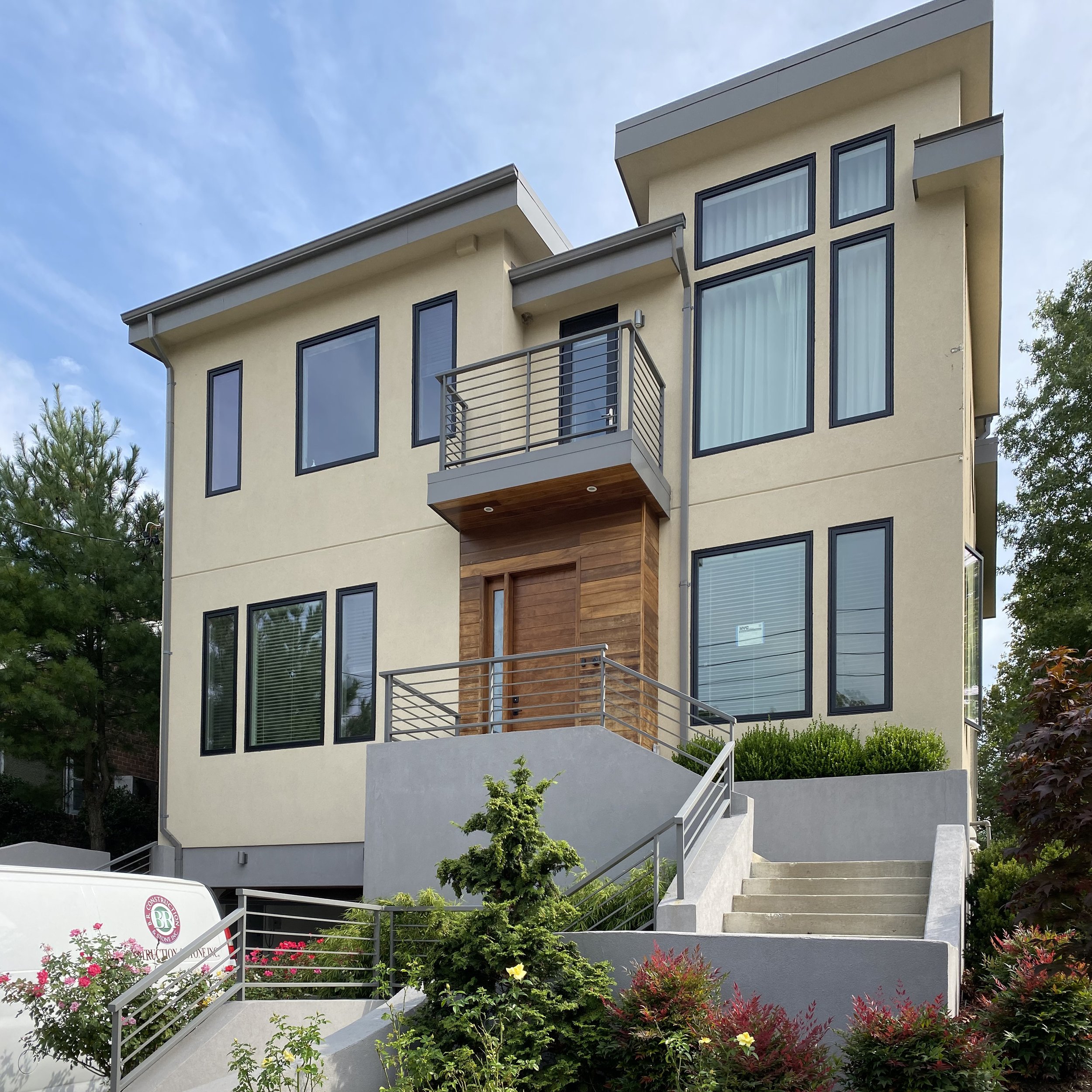





CARROLL GARDEN KITCHEN
CARROLL GARDENS KITCHEN - 2016
In this project we revamped the existing galley kitchen in this Carroll Gardens Townhouse. The wall separating it from the dining area was removed, we reconfigured it as a slightly larger U, and a new door and window were added to open the space up further to the deck. The Living Room and entrance areas were refurbished with new and recreated trim and finishes.





FORT GREENE BROWNSTONE











UNION SQUARE LOFT
This project was a gut renovation of a 1200 SF loft creating a 2-bedroom, 2-bath apartment. The existing apartment had a storage loft, which created a dark low entry, an enclosed kitchen and dated built-ins that robed it of its open loft potential. In our renovation a second bedroom was added, the kitchen was opened up to the living/dining room and a study/family room was created in a formally dark corner. The kitchen features high-gloss cabinetry, glass backsplash, quartzite counter and stainless appliances. The adjacent study has built in desk stained to match the floor.
Photography by Alexander Severin






BED-STUY TOWNHOUSE




















GREENWICH VILLAGE KITCHEN









CHELSEA LOFT
With the first phase of construction completed, this formally cluttered liv-work 1500 SF loft has been transformed into a serene and minimal home. The layout was cleaned up, lots of storage was added and the guest room / office was opened up to the living room with a sliding wall to allow the 30 feet of windows to light the entire space. The existing maple floors were bleached and the new lighting and mechanical systems were integrated into a high-tech, app controlled connected home system.
For now the existing kitchen was reused; repainted, rotated reconfigured. In the second phase of construction the appliances and cabinetry will be replaced, and a steel and glass transom and monumental sliding door will be added to separate the bedroom from the living space while allowing the windows to provide light into the back of the space, and the baths will also be revamped.
Photography by Kris Koeller









GREENWICH VILLAGE COMBO










FIVE IRON GOLF
FIVE IRON GOLF - 2017
We transformed this Flatiron former yoga studio into a golf simulator lounge. Four room-sized virtual driving ranges form the backbone of the space. In between we added a reception area and lounge, a few putting greens, and a bar and kitchen. Finishing touches include custom painted murals and faux-exposed concrete walls to give an urban contrast to the pastoral courses projected in the simulators.







SPOON TABLE & BAR
SPOON TABLE & BAR - 2016
Photography by Spoon Table & Bar





SUNY Stony Brook - 2009
This LEED Gold dormitory, is situated at the center of two residence quads at Stony Brook University. Sited on a busy intersection, it unites the quads with a café, gallery, seminar rooms and a large meeting room, and provides housing for 600 students. Originally programmed as two buildings, the structure is united with a luminous bridge of lounges spanning a main access route to the campus core. The façade is a lively pastiche of colorful metal panels, reflecting the two quads’ emblems. The seven story structure is a combination of steel framing and metal stud bearing walls with precast concrete plank floor slabs; allowing for wide open communal spaces and a quick and economic construction schedule.
Winner of the 2011 AIA Long Island Chapter- Institutional Design Excellence


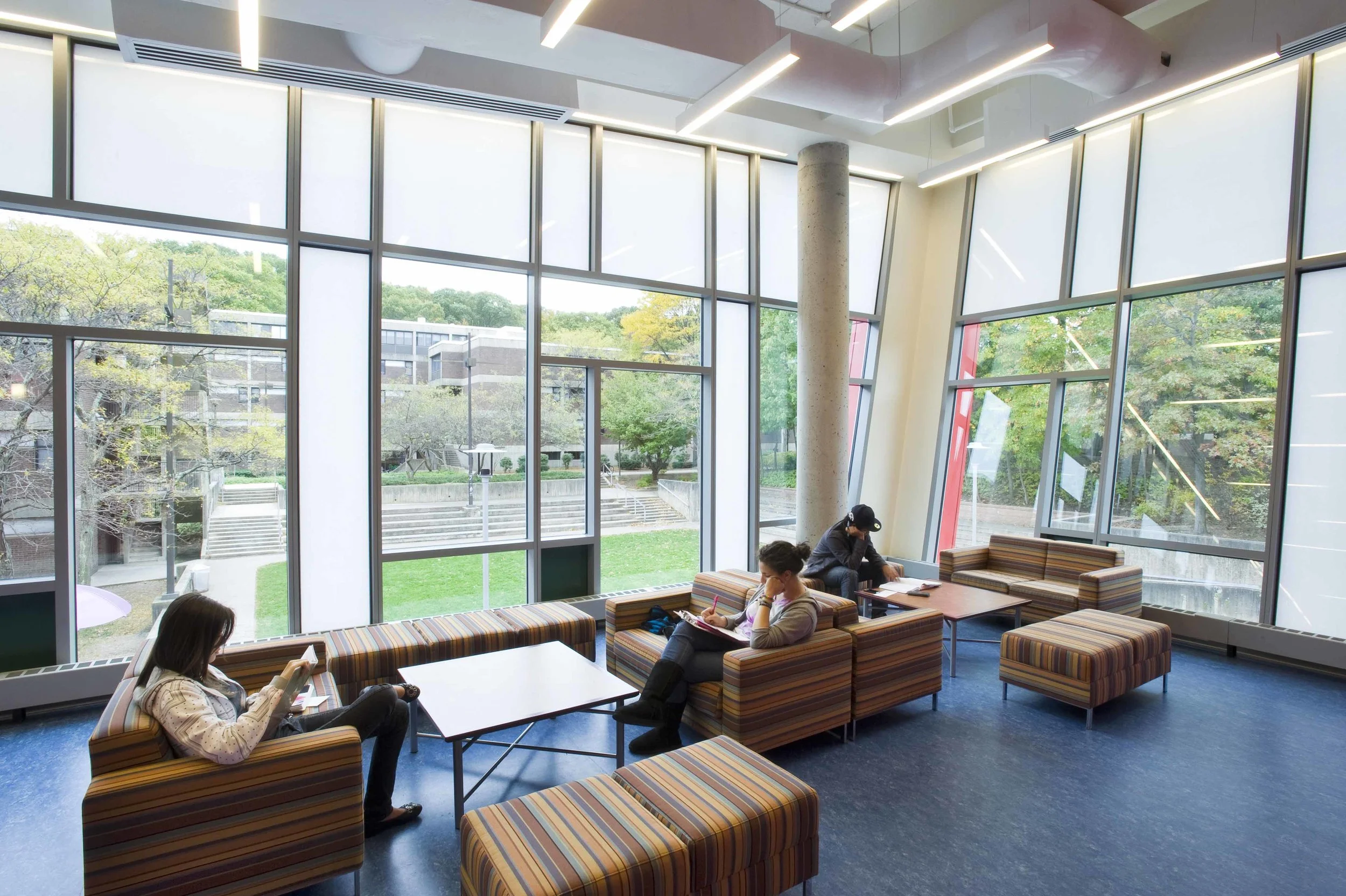




Highrise New Developments - 2008-2012
These three project for Glenwood Management will consist of over 800 units of mixed luxury and affordable housing when completed. In the Garment District, the 25-story 200-unit Crystal Green features a mix of studio to 2-bedroom units, and a wide range of amenity spaces including a gym, lounge and landscaped terrace, playroom, billiards room and two levels of parking. On the Upper West Side will rise two towers, 54 & 49 stories, containing approximately 600 units ranging from studios to a 4-bedroom duplex penthouse and will feature, among similar amenities to Crystal Green, a 2-acre garden built above an existing underground garage and a rooftop pool.










BED-STUY BROWNSTONE







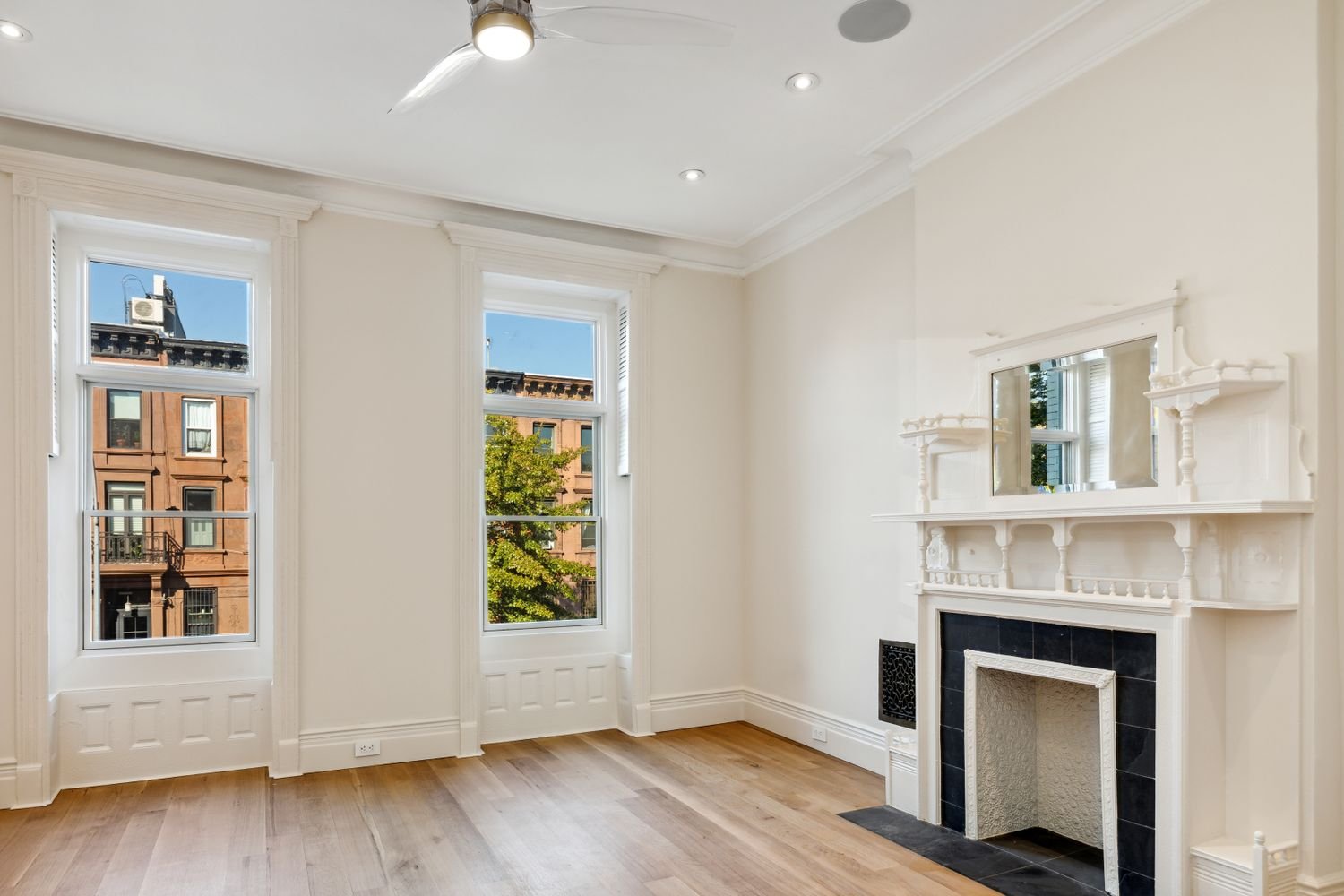


CLINTON HILL BROWNSTONE
