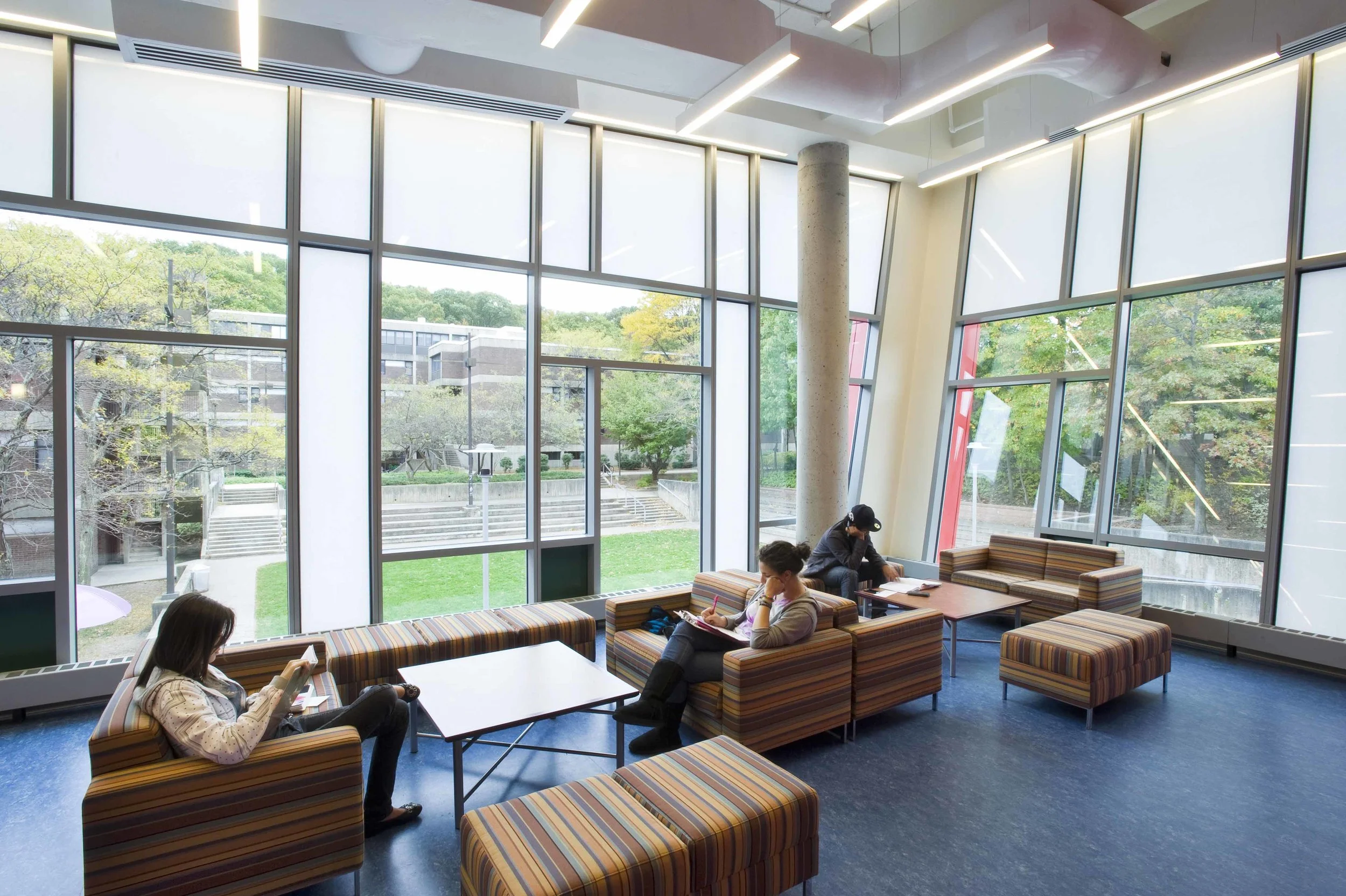SUNY Stony Brook - 2009
This LEED Gold dormitory, is situated at the center of two residence quads at Stony Brook University. Sited on a busy intersection, it unites the quads with a café, gallery, seminar rooms and a large meeting room, and provides housing for 600 students. Originally programmed as two buildings, the structure is united with a luminous bridge of lounges spanning a main access route to the campus core. The façade is a lively pastiche of colorful metal panels, reflecting the two quads’ emblems. The seven story structure is a combination of steel framing and metal stud bearing walls with precast concrete plank floor slabs; allowing for wide open communal spaces and a quick and economic construction schedule.
Winner of the 2011 AIA Long Island Chapter- Institutional Design Excellence






